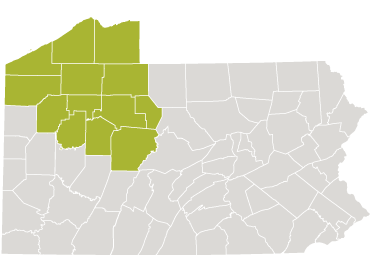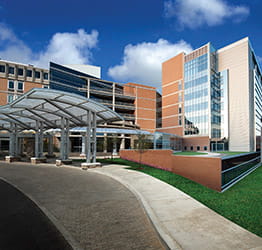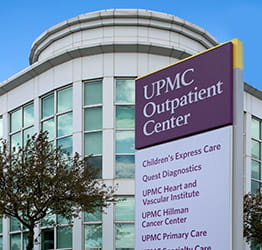UPMC Presbyterian will be home to 636 private patient rooms to deliver UPMC's nationally ranked care and Life Changing Medicine in specialties such as transplant, heart and vascular, and neurological care from world-renowned physician-scientists and their clinical teams.
The tower — which will be 17 stories and 900,000 square feet — will feature iconic architectural design that will transform the Oakland landscape. The design and the intent of the spaces within the walls of the building will embrace technology advances that support patient experience, staff experience, operational effectiveness and efficiency, and an attractive environment that matches the innovation and care provided by our hospital teams.
With ample space for patients to heal with all private rooms, the space also captures UPMC's vision for linking patients, visitors, and staff to nature and to Pittsburgh's Oakland neighborhood. It will have many lifestyle concepts from rooftop gardens and flexible outdoor spaces that can host everything from farmer's markets to concerts, and indoor common areas with amenities to benefit patients, families, and staff.
Patient-Centered Design
The patient care areas of the tower will offer private rooms and flexible spaces with natural light through the glass exterior façade.
Nearly one-fourth of the patient rooms in the tower will be intensive care unit (ICU) rooms or innovative acuity-adaptable rooms. This allows for continuity throughout complex, critical care delivery by UPMC's expert physicians and care teams — with the patient experience and quality outcomes as the primary focus.
The new floor plan and flow of the tower will enhance the patient stay, connecting patients and families with the shared resources and expertise of UPMC. The “universal patient unit” will support all levels of acuity and provide the necessary services to support patients throughout their stay -- from arrival to ICU, to units offering less intense levels of care as the patient recovers, to discharge -- all within the same floor treating those with similar conditions or a disease-specific unit. The clinical inpatient organizational approach will focus on condition management by floor.
Through pioneering acuity-adaptable floors where the patient will transition through their care on the same unit, UPMC is limiting patients transferring from one unit and care team to another as they progress toward recovery. This is intended to improve outcomes through maintaining the continuity of care, and the staff and physicians that see them from start to finish. This shift in the care model can reduce their length of stay and improve outcomes, which ultimately can reduce health care costs.
The tower will:
- Offer a welcoming place for patients and visitors designed around clear organizational and wayfinding concepts. These design concepts make it easier to move through large, complex buildings and find exactly where you need to be.
- Blend into UPMC Presbyterian's existing façade and provide a more visible and pleasing hospital entrance.
- Have a visually appealing parking garage — above and below grade — that is directly accessible to visitors at the main entry. This 450-space parking garage will help eliminate parking confusion, improve wayfinding, and reduce congestion of existing garages in the area.
- Unite clean, iconic forms with soft curved surfaces to evoke emotions of comfort and care.
The tower's design goal is to be a comforting and welcoming place that inspires healing, caring, and forming community connections.
Blending With the Oakland Campus
The materials for the building's façade — energy-efficient, patterned glass — will reflect and blend into the design of existing UPMC Presbyterian's campus and the surrounding Oakland neighborhood.
The new tower will connect throughout the existing facility to ensure convenient patient, staff, and visitor flow throughout the hospital.
The tower design features:
- A three-level base of limestone and glass, providing visible, material links to Oakland's rich historic masonry buildings.
- Lush, accessible landscape that will add park-like settings to Oakland's distinct landmark buildings.
- Large-scale use of glass that will offset the weight of its 17 stories. It also will offer a clear view of what's happening inside its first few floors, making it feel part of the community.
Partnering with the University of Pittsburgh and Neighboring Higher Education Institutions
UPMC and the University of Pittsburgh have a strong collaborative relationship. In planning for the new tower, UPMC has kept in the forefront its long, rich history as an academic medical center, and is embracing design concepts that will facilitate an environment and space for learning and education within the health care setting.
Lifestyle spaces throughout the tower will blend seamlessly into the university setting with collaboration space and amenities designed to be welcoming and inviting to the community.
The HGA design team has partnered with CMU’s Center for Building Performance and Diagnostics to model light conditions and design methods to manage light and heat entering the building, promote natural daylights, and lessen bird strikes.


















